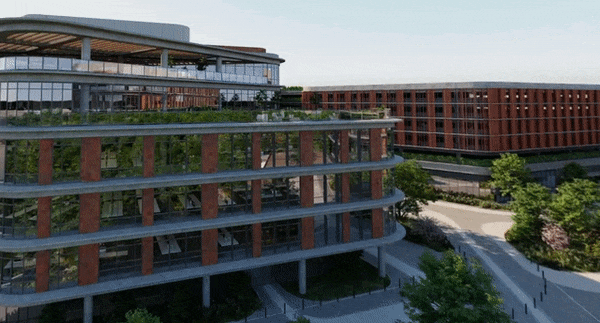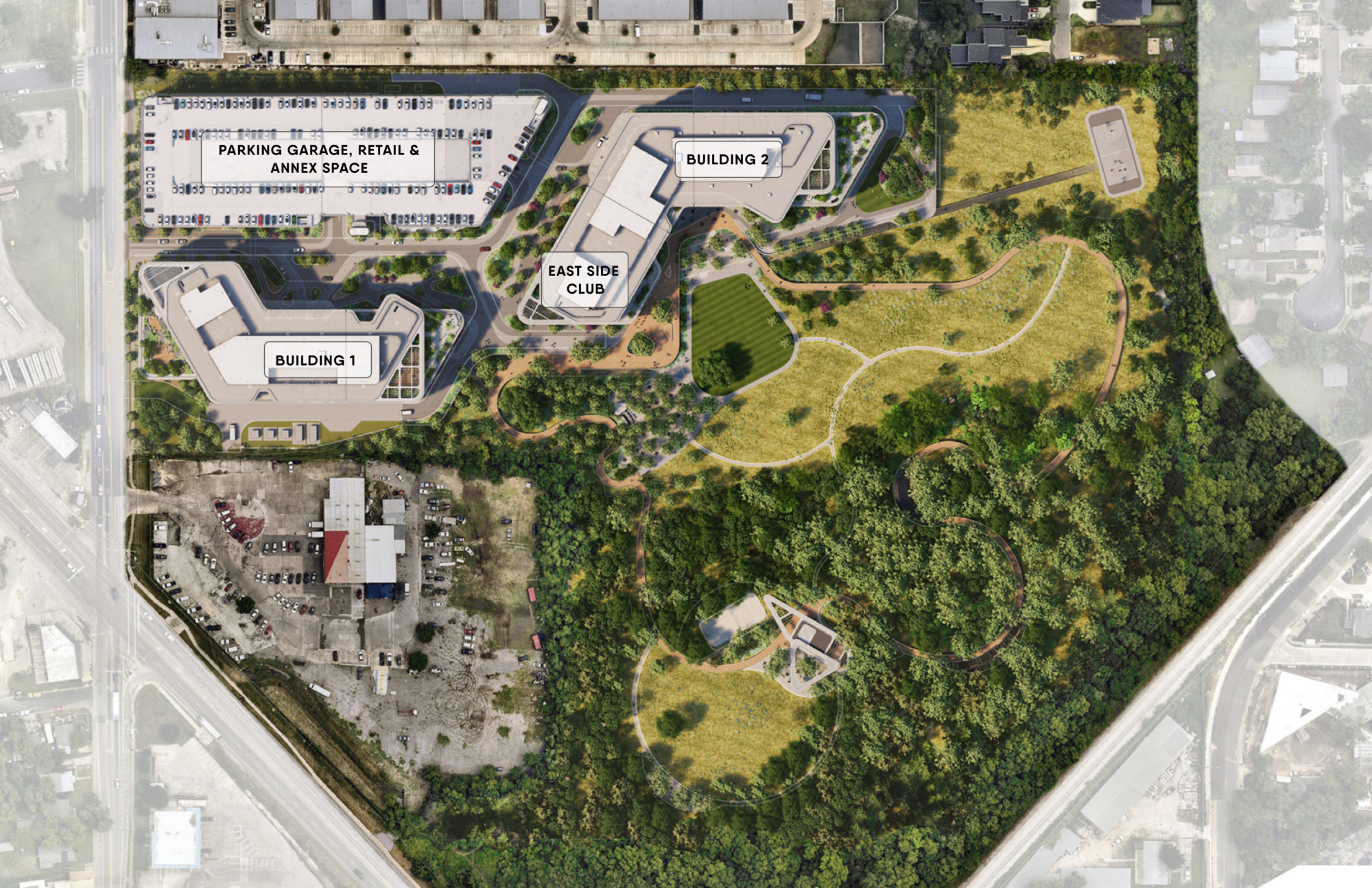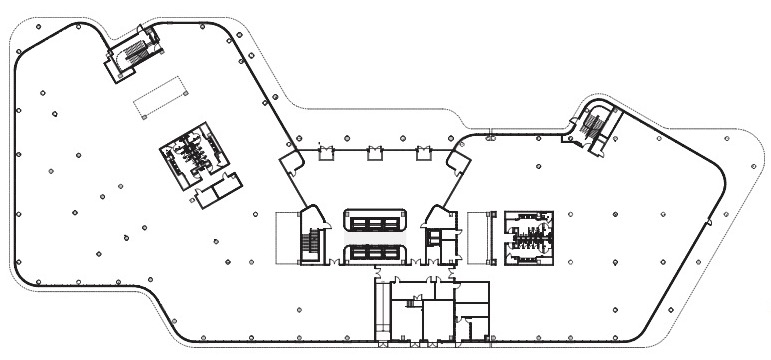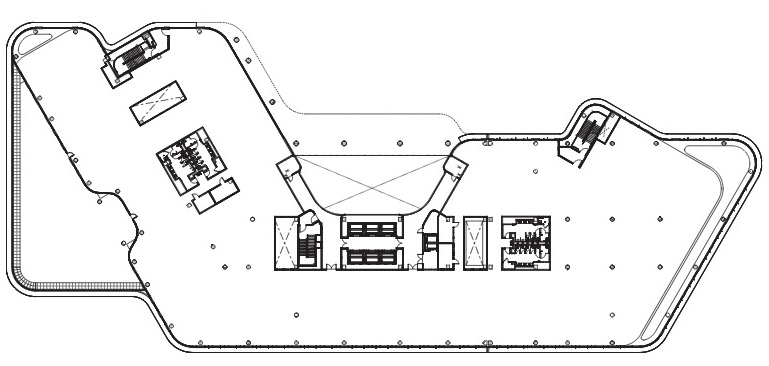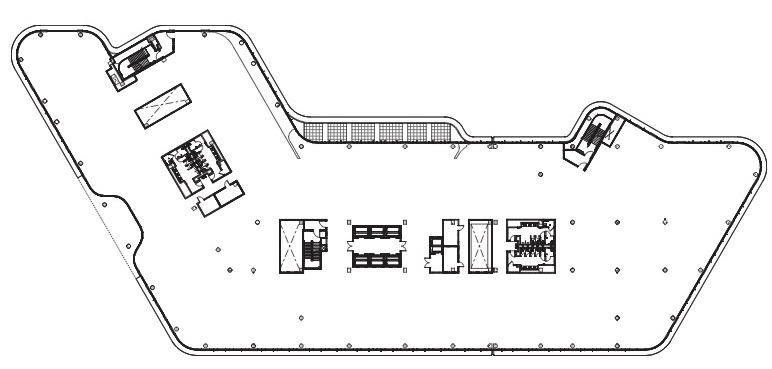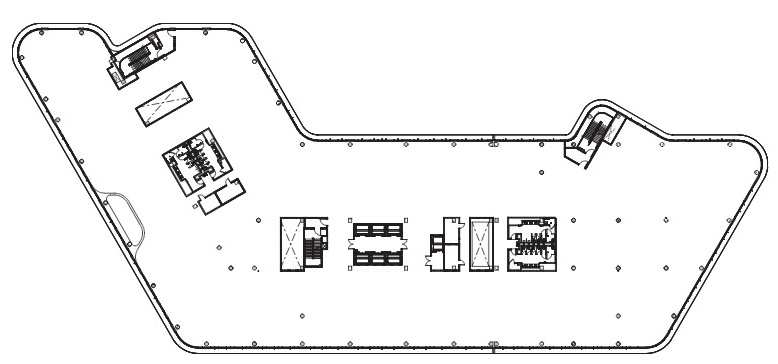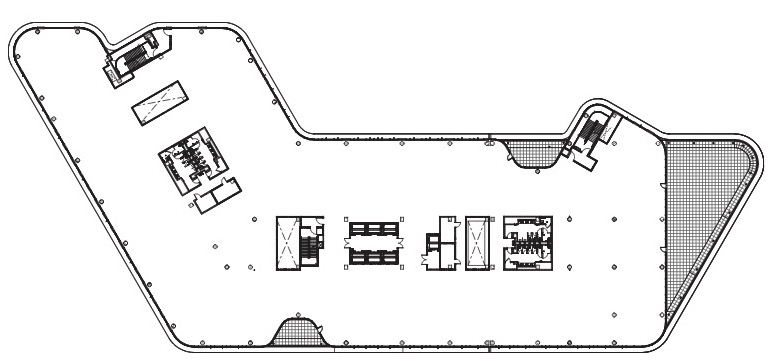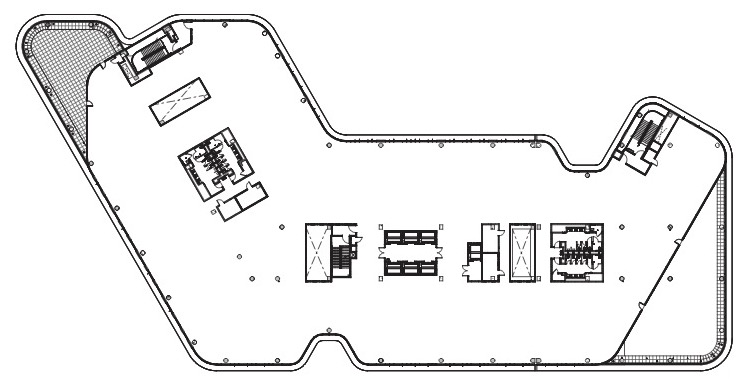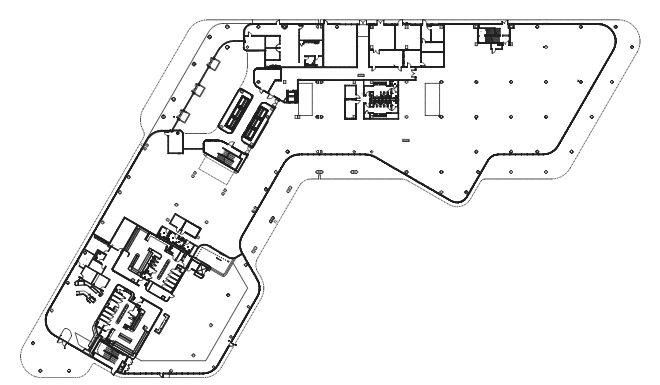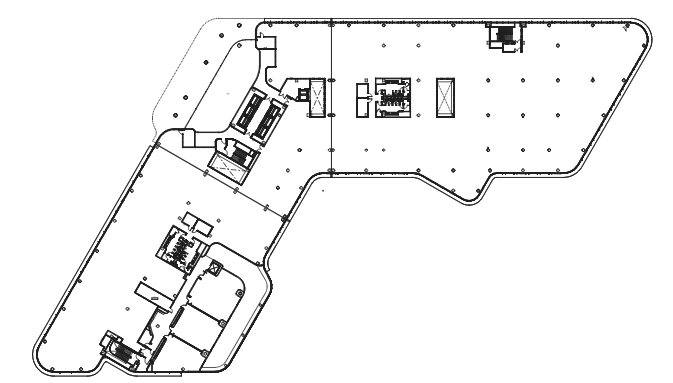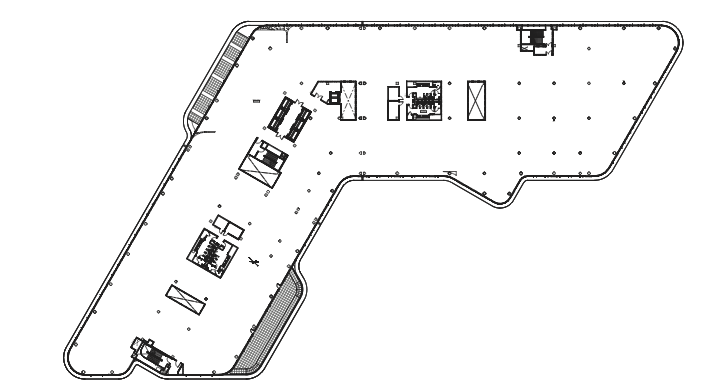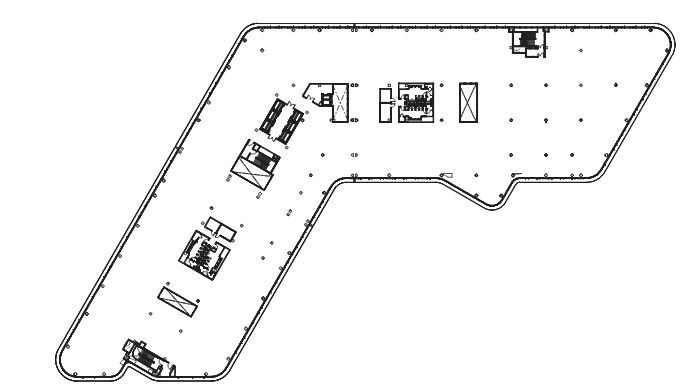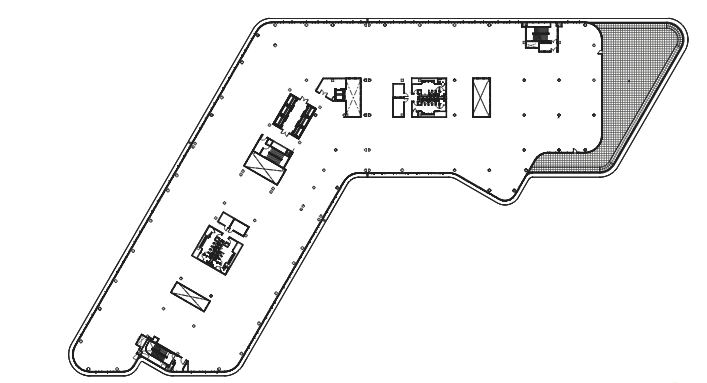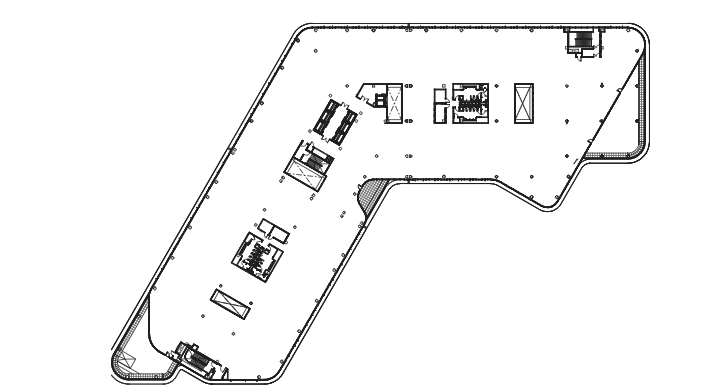a new way of working
Buildings + Interiors
Leave your expectations for an office building at the door. Springdale Green’s two premier structures have taken the conventional workplace and reimagined it. Signature roof terraces offer an exciting, garden-like extension of the interior, complete with views of our 30-acre campus.
Our signature East Side Club, located in Building 2, provides an incredibly vast footprint to reach your personal health goals while outdoor views keep you motivated on the treadmill. Inside and out, we have created something truly unique that feels both familiar and out of this world – just like East Austin.
Previous
Next
